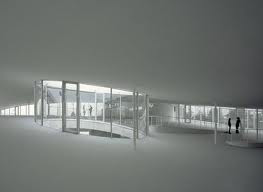



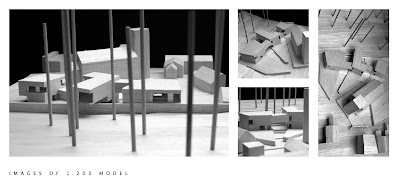

The buildings are orientated with the relationship between the community, the park and town in mind.The internal spaces are arranged in an open and free manner to encourage both interactions between community members on both a physical and visual basis. The buildings will be constructed primarily with concrete and solid wood.


Each room is a box and the building is a conglomeration of these boxes. The shape, orientation and location of them relate to the context of Chapelizod, but developed from their internal function. The public space connecting the rooms opens up to the environement and allows specific views out and through the building.
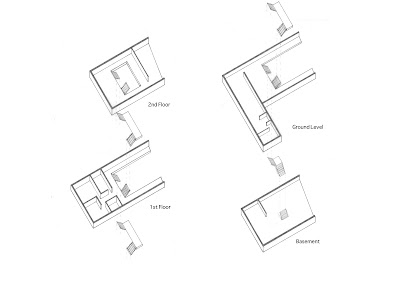

The main conceptual idea driving most design decisions for this project is a ‘Circulation Stack’. This central core acts as the main organisational element through which the entire design is structured. It offers access to both public and private sectors of the brief by integrating them around the stack.


The experiences of street and park are celebrated, elements that facilitate the extension of street inside the new scheme and house it for multi purpose public use, simultaneously in- corporating parkland views through inclusion of courtyard spaces. Three primary spaces with adjacent ancillary services. Masonry walls contrast with the old park wall, floors paved similar to the cobbled streets of Chapelizod to enhance a feeling of a streetscape.
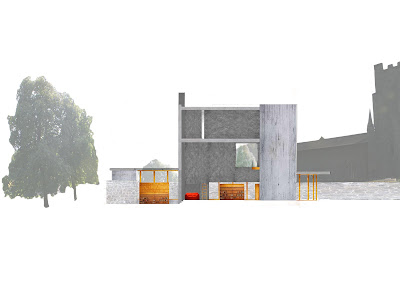

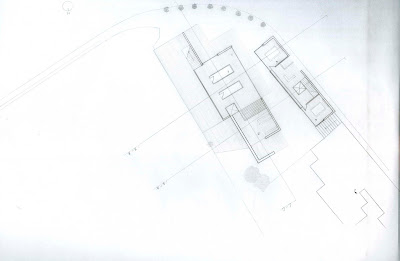

The Library aims to emulate this characteristic of the town. By taking the single form of the vernacular Architecture and expressing it in a different way, the Library manages to speak the language of Chapelizod while adding a new accent of its own - turning of domestic architecture into a civic place with a strong public presence


The outdoor space may perhaps seem rather sheltered and cluttered as opposed to the indoor environment (the upper floor); the building’s envelope, a curtain wall of triple glazing glass that enables the visitor to experience the light and vastness of the surrounding world whilst being at a centre of knowledge and learning alike.



The concept of the building is that the existing heavy stone wall runs through the building, so as not just to create spaces externally but internally too. A library is a place where people can come and sit, relax and read, views to the Phoenix Park from the reading room and exhibition space make this easy for the everyday library user.